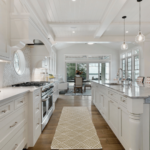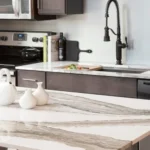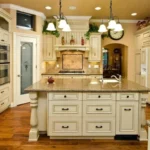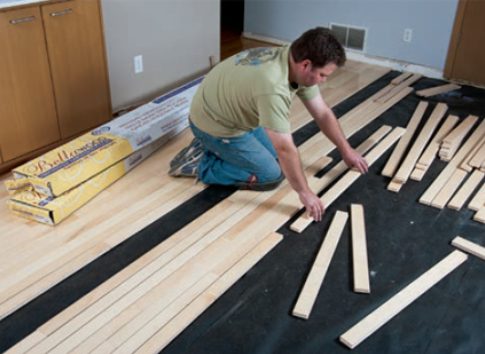The Foundation of a Functional Kitchen
When it comes to kitchen design, the floor plan plays a pivotal role in creating a functional and efficient space. A well-designed kitchen floor plan not only enhances the aesthetic appeal of your kitchen but also improves workflow, maximizes storage, and optimizes the overall usability of the space.

The Different Types of Kitchen Floor Plans
Galley Kitchen: Ideal for small spaces, a galley kitchen features two parallel counters with a walkway in between. This layout ensures easy movement and efficient use of space.
L-Shaped Kitchen: This layout consists of countertops along two adjacent walls, forming an “L” shape. It provides ample workspace and allows for a natural workflow.
U-Shaped Kitchen: The U-shaped kitchen offers a versatile and efficient layout with countertops along three walls. It provides plenty of storage options and optimizes the working triangle between the sink, stove, and refrigerator.
Island Kitchen: Incorporating an island into your kitchen floor plan adds countertop space and serves as a central gathering point. It works well for open-concept designs and offers extra storage and seating options.
Need assistance with kitchen floor planning? Explore this informative link for valuable insights and tips to create a functional and stylish kitchen layout: https://roomtodo.com/en/4709/kitchen_floor_planner/
Key Considerations for a Perfect Kitchen Floor Plan
Workflow: the floor plan should consider the natural workflow between the primary work areas—the sink, stove, and refrigerator. The working triangle should be efficient and allow for easy movement.
Storage: Adequate storage is crucial in any kitchen. Incorporate cabinets, drawers, and pantry space strategically to optimize storage capacity and keep the kitchen organized.
Lighting: Proper lighting enhances the functionality and ambiance of your kitchen. Combining with task and ambient lighting, natural light ensures a well-lit workspace.
Traffic Flow: Consider the traffic flow within your kitchen space. Ensure enough room for multiple people to navigate without congestion or obstruction.
Customizing Your Kitchen Floor Plan
Ergonomics: Design your kitchen floor plan based on your specific needs and preferences. Consider the height and reach of the individuals using the kitchen to create a comfortable and ergonomic workspace.
Appliance Placement: Determine the ideal placement for appliances based on their frequency of use. Keep frequently used items easily accessible to improve efficiency.
Style and Design: Choose a floor plan that complements your preferred style and design aesthetic. Whether it’s a sleek modern kitchen or a cozy farmhouse vibe, your floor plan should align with your overall vision.
In conclusion, mastering the art of kitchen design starts with a perfect floor plan. By considering factors such as workflow, storage, lighting, and traffic flow, you can create a functional and visually appealing kitchen. Customizing the floor plan to your specific needs and personal style ensures a kitchen tailored to your preferences. Take the time to plan and unleash the power of a perfect kitchen floor plan to transform your cooking space into a true culinary haven.
Remember, the key to successful kitchen design lies in the careful planning and execution of your floor plan. Happy designing!

My name is Author Name. I post about home improvement ideas and how to make your home look beautiful and liveable. I hope my posts will help you with your DIY projects!











