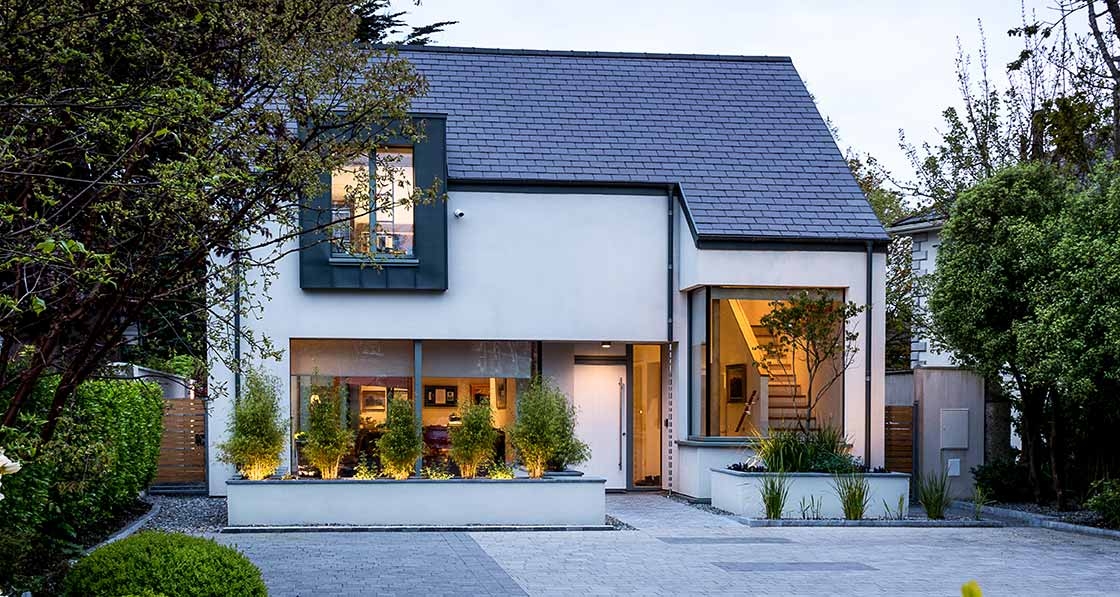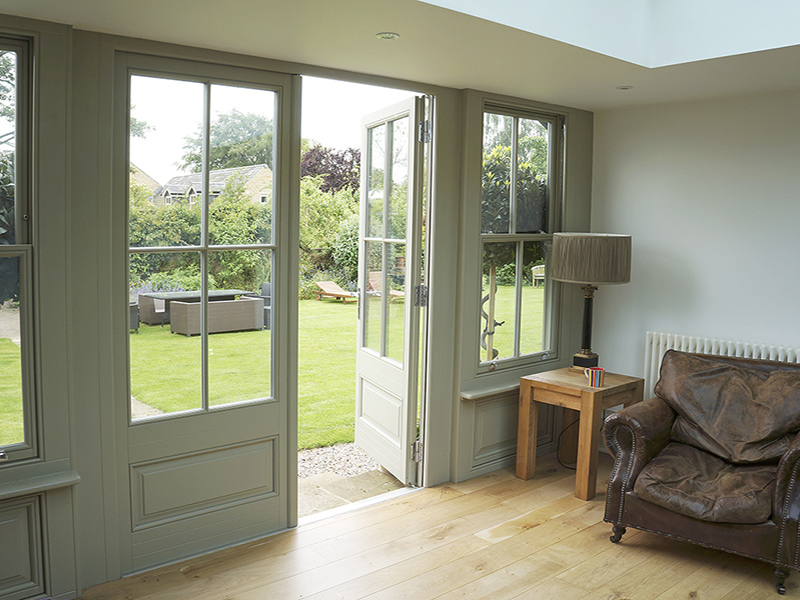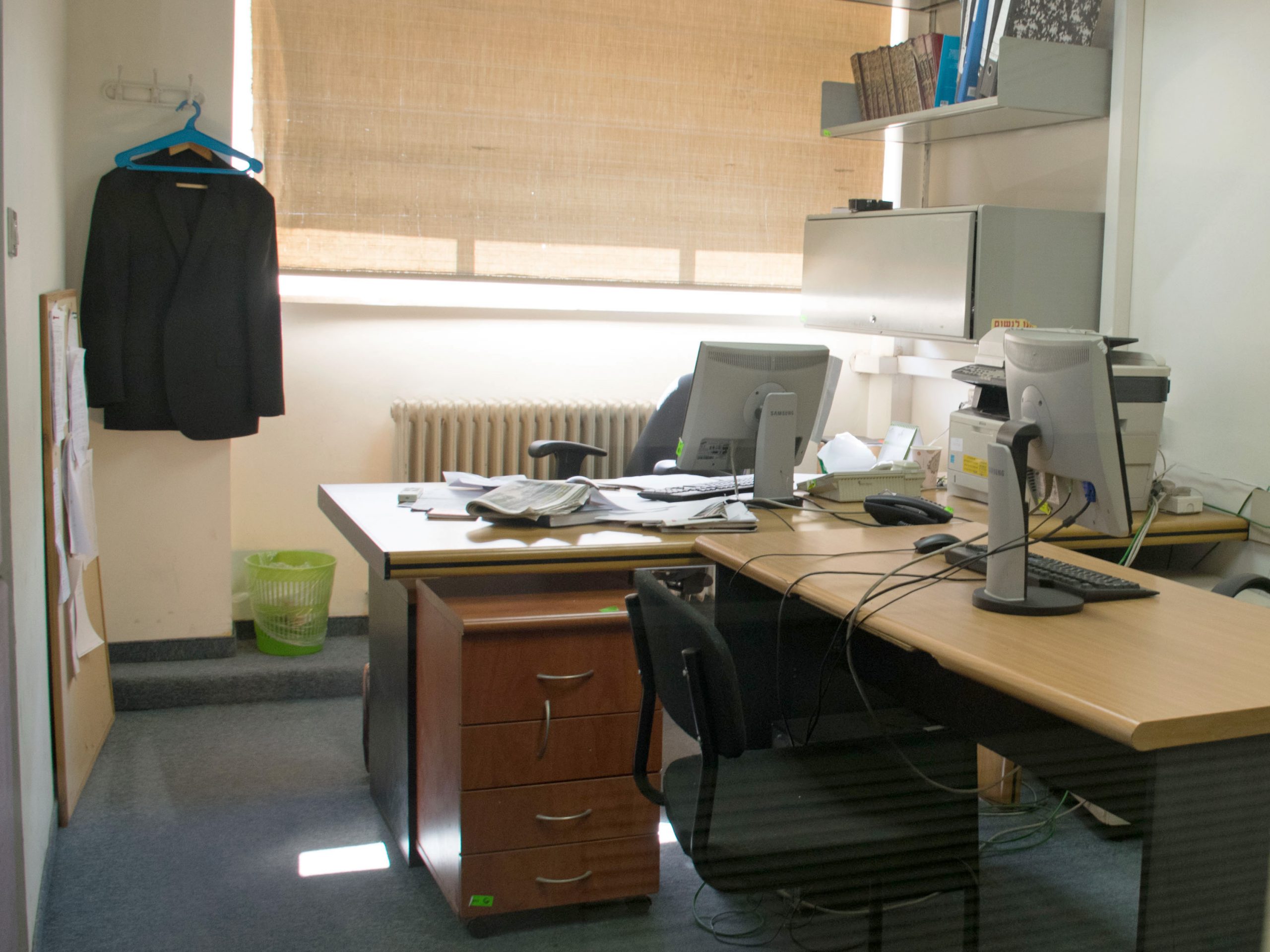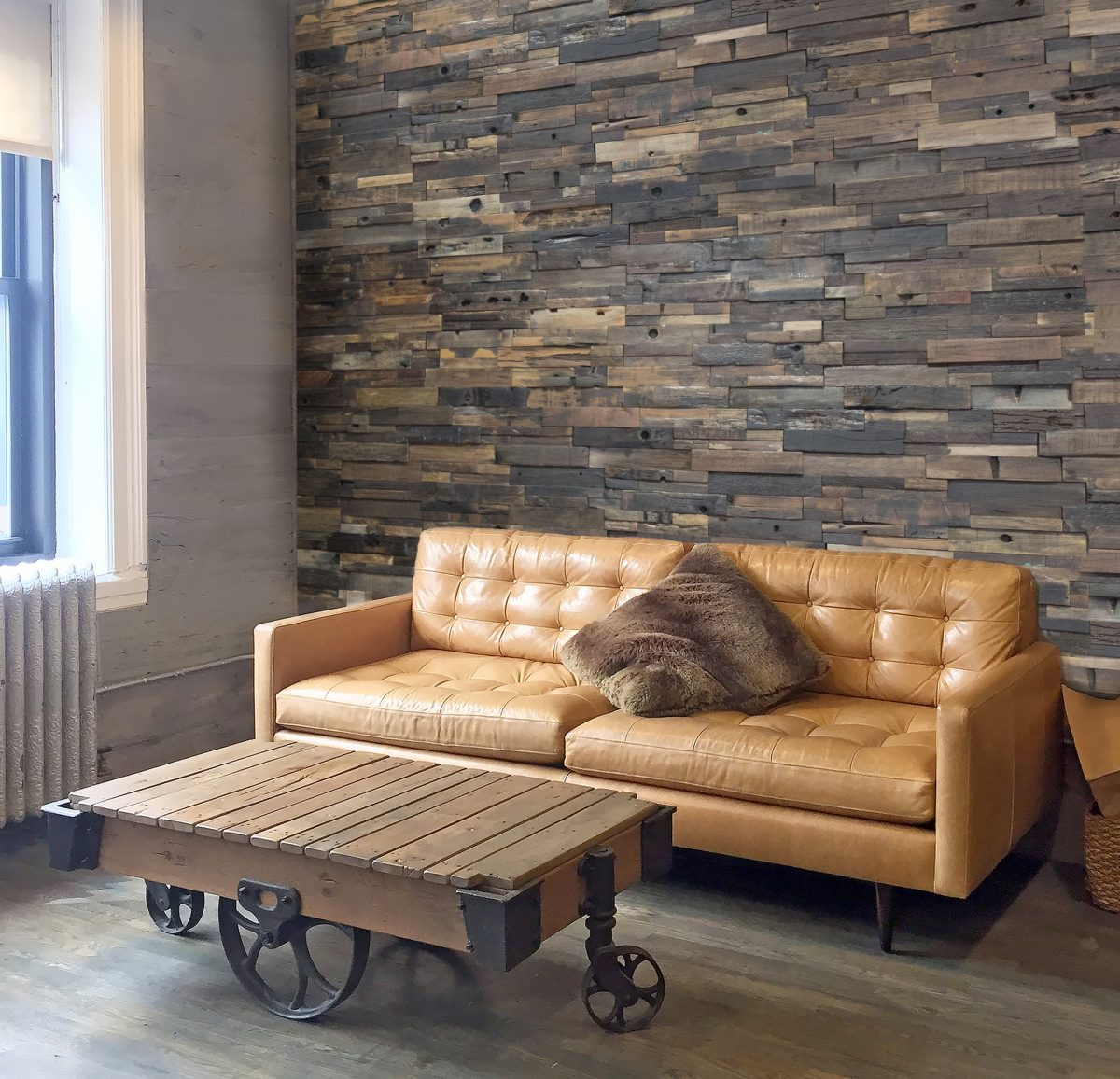Ever imagined getting home and always having the perfect temperature all year round while at the same time saving the bills at the end of the month and decreasing the ecological footprint? It seems like a dream but it is possible. The concept of passive house is a construction concept based on a set of principles that enable energy efficiency, sustainability and comfort.

Passive houses reduce the energy needs of a building by up to 75%
In this type of construction it is possible to reduce the energy needs of cooling and heating of buildings to about 75%, compared to more traditional construction methods. The answer lies in quality in all stages of project construction, from design to the construction and materials required.
When designing the building, for example, it is essential to take into account its orientation. Thus, there will be a greater use of sunlight, both in terms of lighting and for being a primary source of heat inside the building.
Good thermal insulation is one of the key concerns
In addition, thermal insulation is another essential concern. In more traditional buildings, the insulation is not very efficient, making the houses very cold in the summer and very hot in the winter. By bridging this problem, costs related to heating or cooling systems are decreasing. In addition, the environmental impact is greatly reduced.
What are the added costs of building a passive house?
As stated above, quality must be ensured at all stages of this construction method. Therefore, it is of the utmost importance that certain decisions such as orientation, passive house windows location be made in the initial stages of the project for a cost-effective optimization. It is possible to build a passive house without increasing the price of construction, but given the quality of the materials, it is possible that the cost of construction is about 5% higher than a conventional building.

My name is Author Name. I post about home improvement ideas and how to make your home look beautiful and liveable. I hope my posts will help you with your DIY projects!












