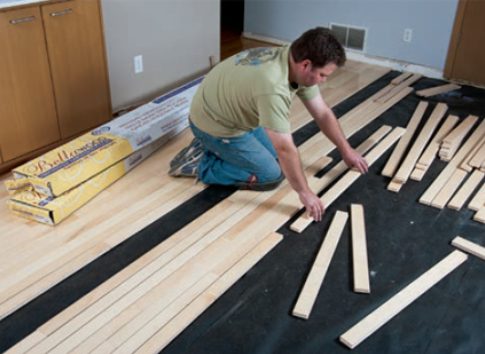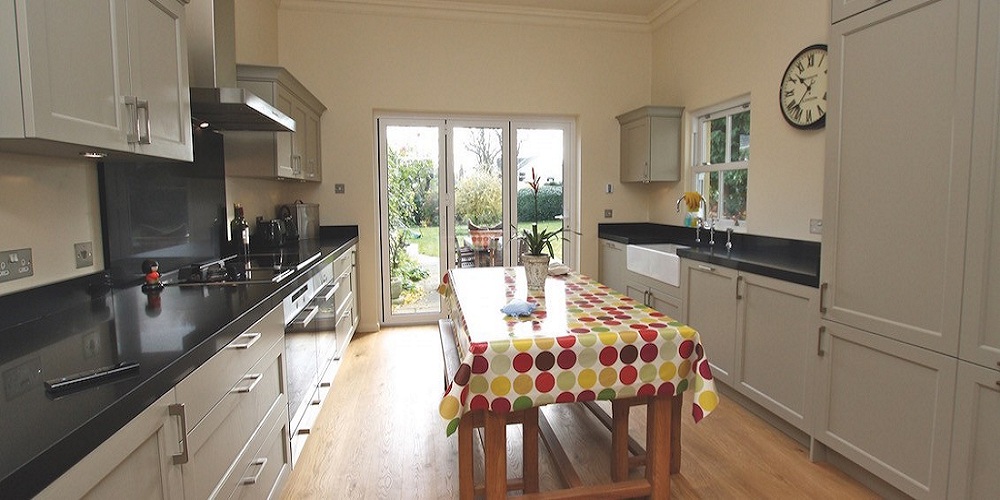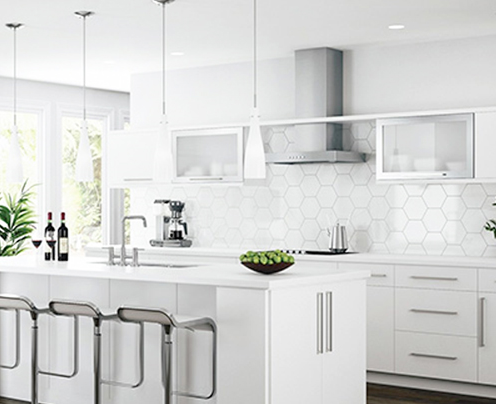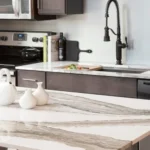The kitchen is one of the most important divisions of the whole apartment and also one of the busiest and used during the day. The preparation of meals may be main function, but it is certainly not the only one.
Remodeling the kitchen is certainly one of the most expensive projects, both in terms of money and time, for the owner of an apartment. However, this remodeling should also be seen as a future investment as it will add value to this space when you decide to sell the apartment.
See Also: Kitchen Ventilation Hoods

In this article we will give you some guidelines to be able to do the remodeling planning and choose which distribution most suitable for the available space. Professional kitchen remodeling contractor at Fine Home Contracting are always ready to offer inclusive guideline and to execute kitchen remolding products.
Planning
Before starting any remodeling you should first consider some essential details:
Consider the needs of those who will use the kitchen daily. Knowing how the kitchen is going to be used is also extremely important in the way the entire distribution of the space should be made, such as the work, food and dining area.
One must know by what order the remodeling works must be done. First of all you should be concerned with architectural works such as knocking down walls. Then renew the pipe (if necessary) and treat the electrical installation. Following is the coating of the walls and floor in the materials of your choice. Finally, it is time to measure the available space and begin to install all the furniture and appliances necessary for the proper functioning of the kitchen. It is advisable to always keep in mind a triangle, whose vertices are the zones of water, food preparation and work, so that everything becomes more efficient. You can choose different forms of distribution (On-line, stop, U, L), depending on the size and size of the kitchen itself.
Do not forget to leave enough room for passage and to comfortably open cabinets and drawers. Ideally, you should be at least 1.20m apart between two lines of furniture. For islands there should be 90cm of free space around. In the case of kitchen cabinets with tall modules, they must be at a maximum of 1.40m from the floor, so that all interior and exterior shelves can be easily accessed.
Distribution
You can choose different distributions, depending on the floor and size of the kitchen. We suggest some:
Online distribution: Perfect for smaller kitchens and generally used in long, narrow kitchens. On one side are placed the furniture and apparatus necessary to perform the functions of preparation and the other the table of meals. If space is available, you can also choose to put your own dining area on the counter.
U-shaped distribution: Great for making the most of all the space available in a small kitchen. If you have space, turn one of the benches into a dining area. The distribution of the furniture in parallel allows a comfortable work area.

My name is Author Name. I post about home improvement ideas and how to make your home look beautiful and liveable. I hope my posts will help you with your DIY projects!












