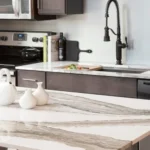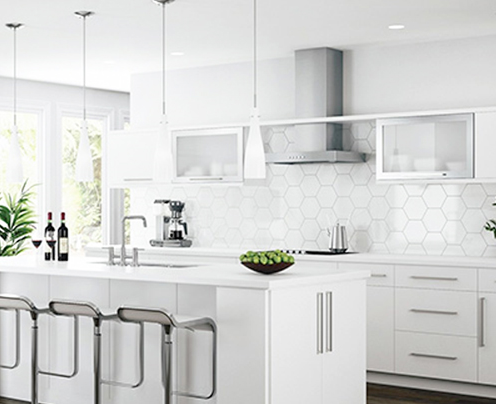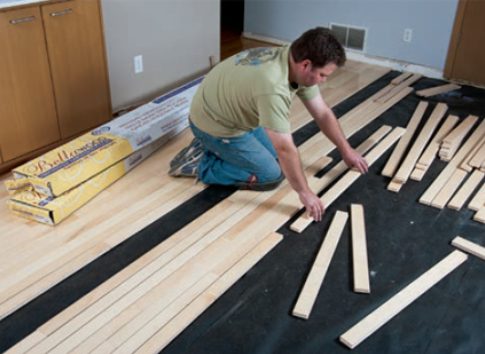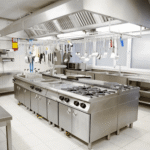One of the most important decisions you’ll make when remodeling your kitchen is choosing the right layout. The layout determines how you move through the space and how functional your kitchen will be for cooking, entertaining, and daily tasks.
Here are three of the most popular kitchen layouts—U-shaped, L-shaped, and galley—and the pros and cons of each to help you decide which is best for your home.
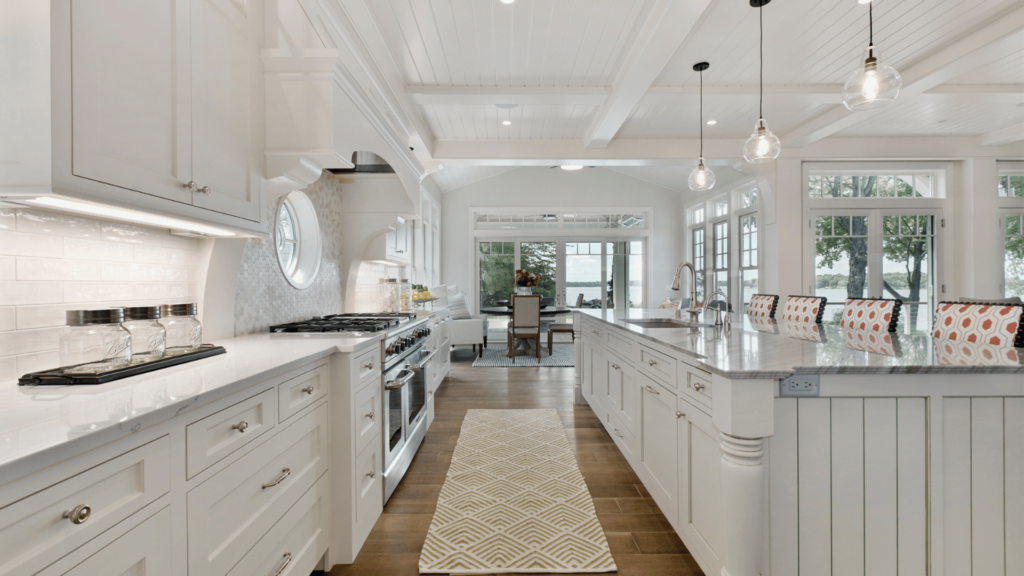
Content
1. U-Shaped Kitchen Layout
The U-shaped layout features three walls of cabinets and appliances, forming a “U” shape. This layout offers plenty of counter space and storage, making it ideal for larger kitchens. The U-shaped design is perfect for households that enjoy cooking together, as it provides multiple work zones. However, it requires significant space and can feel enclosed if the kitchen is small or doesn’t have enough natural light.
To make the most of a U-shaped kitchen, it’s important to consider the flow between workstations. By keeping the work triangle compact, you ensure that you move efficiently between the stove, sink, and refrigerator. If your kitchen is large enough, adding an island in the center can provide even more counter space and create a social hub for family or guests. Islands can also house extra appliances like wine coolers or secondary sinks, further enhancing the kitchen’s functionality.
2. L-Shaped Kitchen Layout
The L-shaped layout is one of the most versatile and popular designs. It consists of two perpendicular walls of cabinets and appliances, creating an “L” shape. This layout works well in both small and large kitchens, offering flexibility in design and function. It also allows for a natural flow between the kitchen and other living areas, making it great for open-concept homes. If you’re looking for a layout that balances counter space with a more open feel, an L-shaped design may be the way to go. For professional assistance in creating this layout, consult a kitchen remodeling company, contractor, or consultant to ensure the space is used efficiently.
In addition to its flexibility, the L-shaped layout is ideal for incorporating additional features like a dining area or an island. The open side of the “L” makes it easy to integrate other spaces, such as a breakfast nook or casual seating. This layout also encourages better traffic flow, minimizing congestion even when multiple people are in the kitchen. If space allows, adding an island can further boost functionality, providing extra workspace and storage.
3. Galley Kitchen Layout
A galley kitchen, also known as a corridor kitchen, features two parallel walls with a walkway between them. This layout is often used in smaller kitchens because it maximizes every inch of space. It creates an efficient workflow by keeping all workstations within reach. However, galley kitchens can feel cramped, especially if more than one person is working in the kitchen at the same time. It’s important to ensure there is sufficient lighting and storage to make the space feel open and functional.
One of the main advantages of a galley kitchen is that it focuses everything in a narrow space, making it efficient for solo cooks or small households. To avoid a claustrophobic feel, use light-colored finishes, install plenty of lighting, and utilize vertical storage. Open shelving or glass-front cabinets can also create the illusion of more space, making the kitchen feel more open and inviting. This layout can be especially useful in apartments or homes with limited square footage.
By carefully considering the pros and cons of each layout, you can select the one that best fits your space and cooking habits.

My name is Author Name. I post about home improvement ideas and how to make your home look beautiful and liveable. I hope my posts will help you with your DIY projects!



